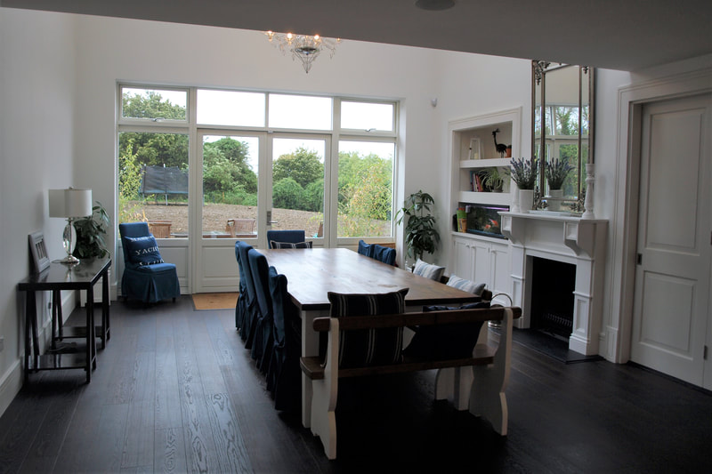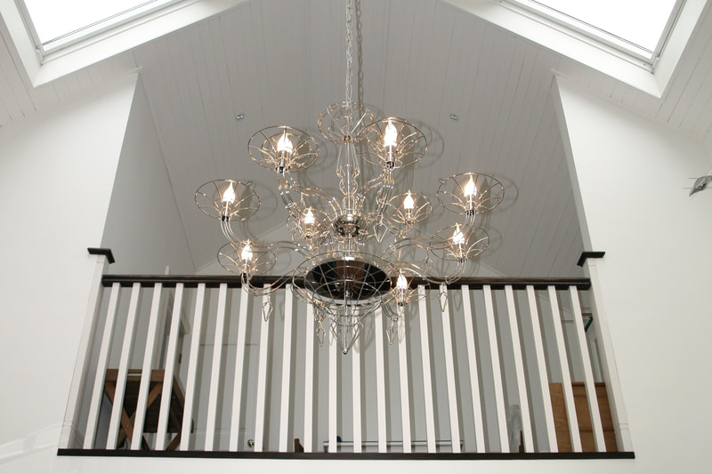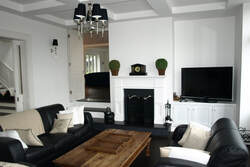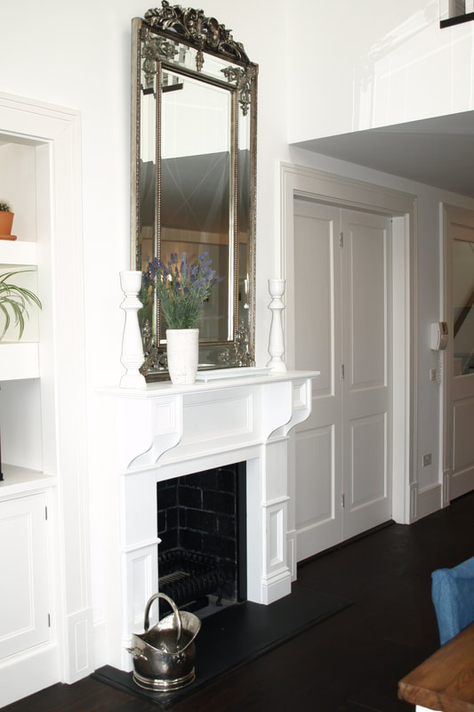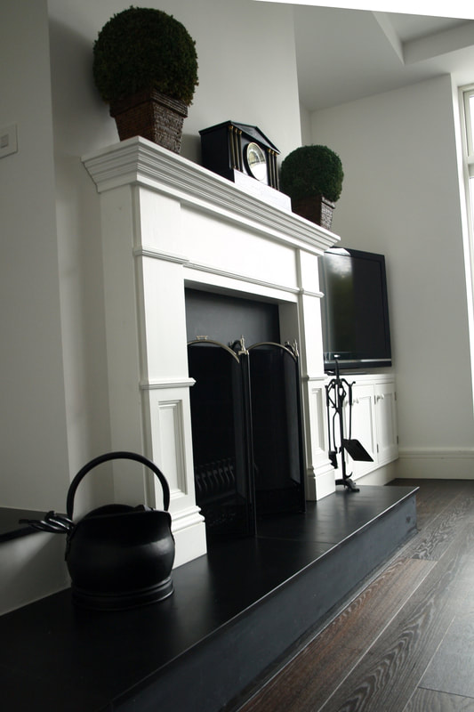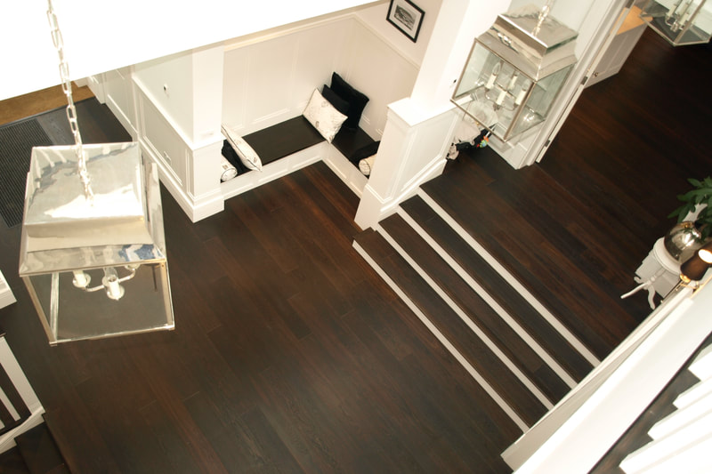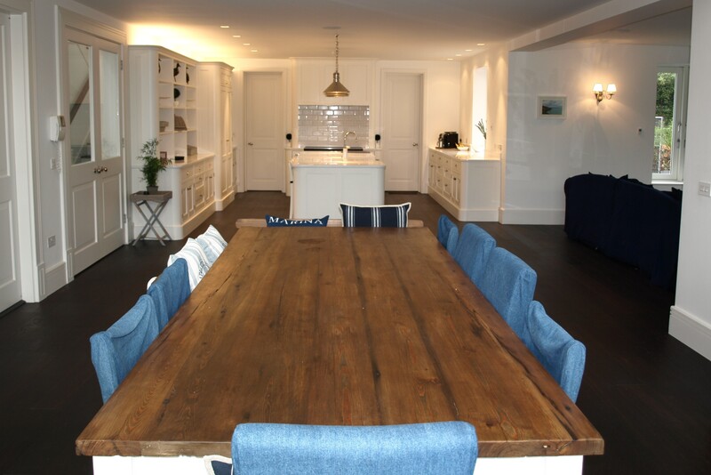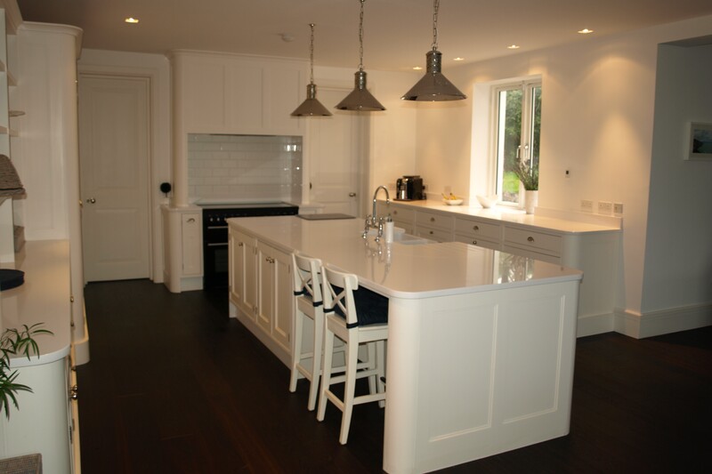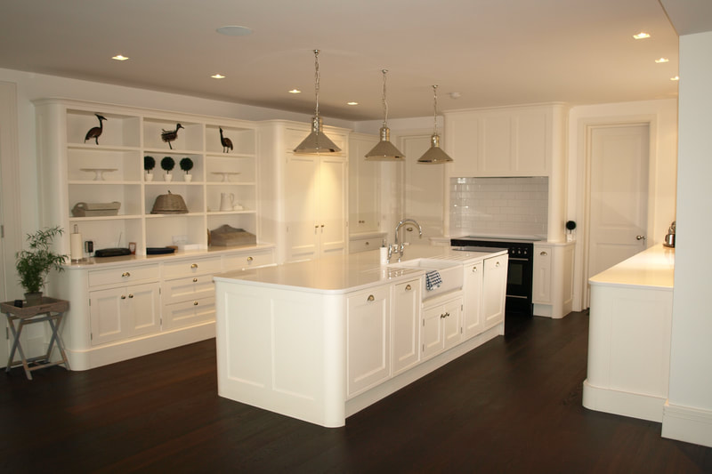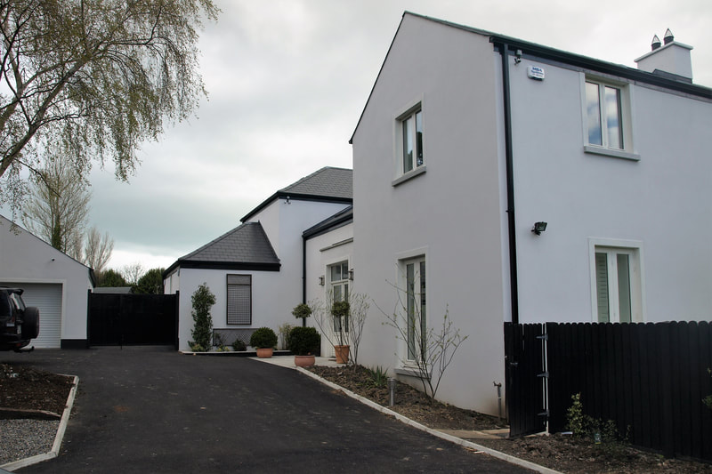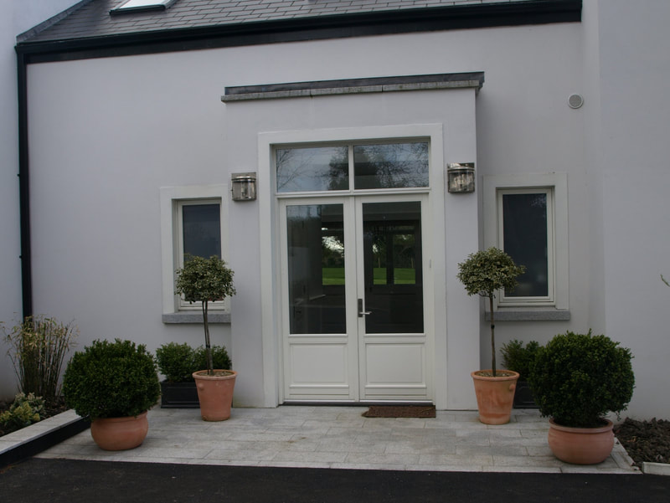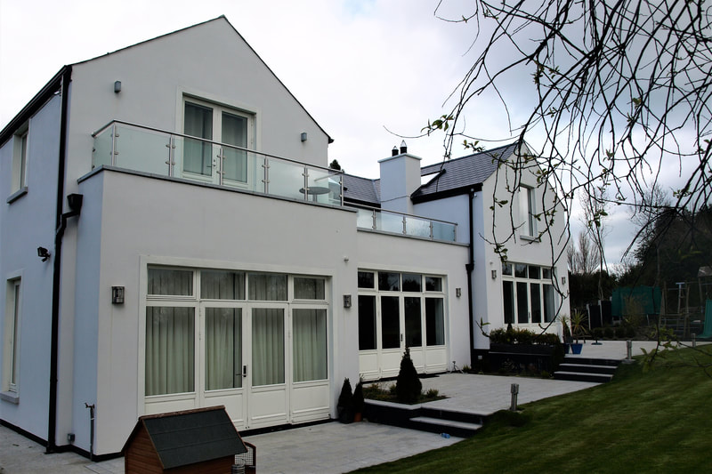MOUNTAIN VIEW
Mountainview is a beautifully detailed home. The brief was to provide a 5 bedroom home for their family. Having children with special needs, it was necessary to have paces interlinking, thus the use of galleries, to allow for passive surveillance throughout the house. Sliding an folding doors means that spaces can be opened/closed off to provide intimate spaces as well as large family gatherings.
The entrance to the house faces north, with all the utility rooms. On entering the house, all the rooms open out onto the south facing garden.
The central gallery is flooded with light from large skylights which brings light into the very centre of the house
The entrance to the house faces north, with all the utility rooms. On entering the house, all the rooms open out onto the south facing garden.
The central gallery is flooded with light from large skylights which brings light into the very centre of the house

